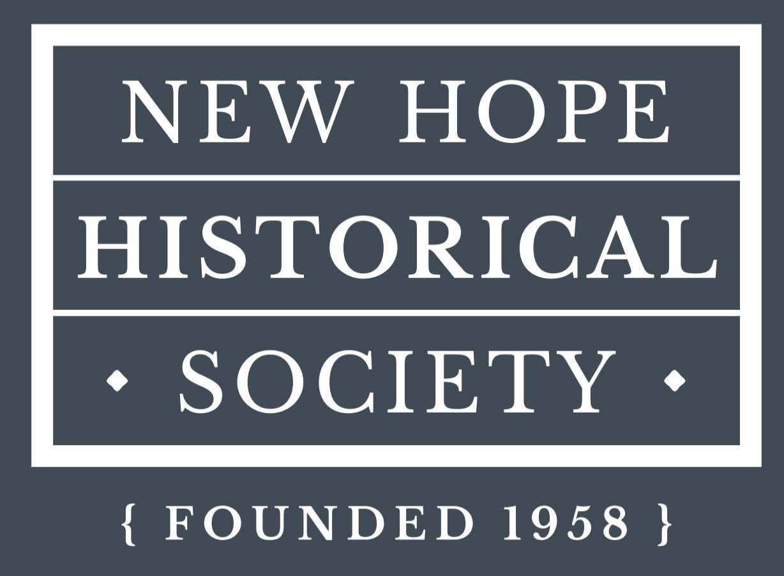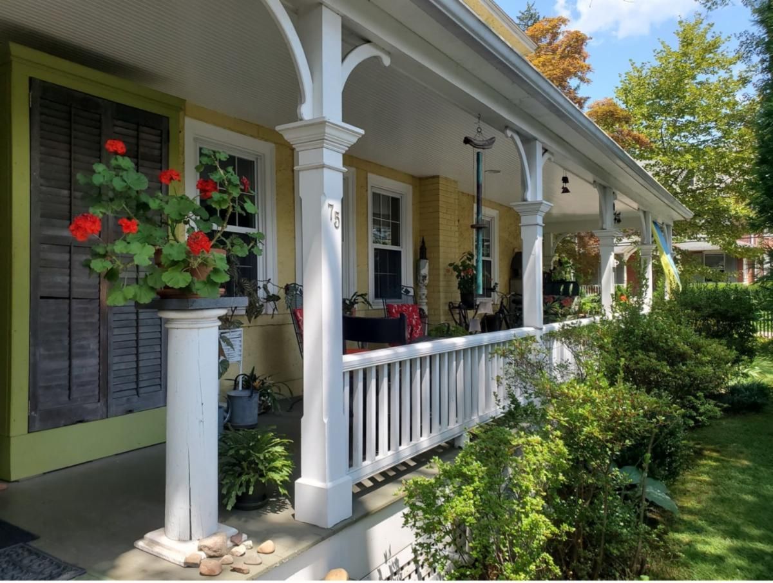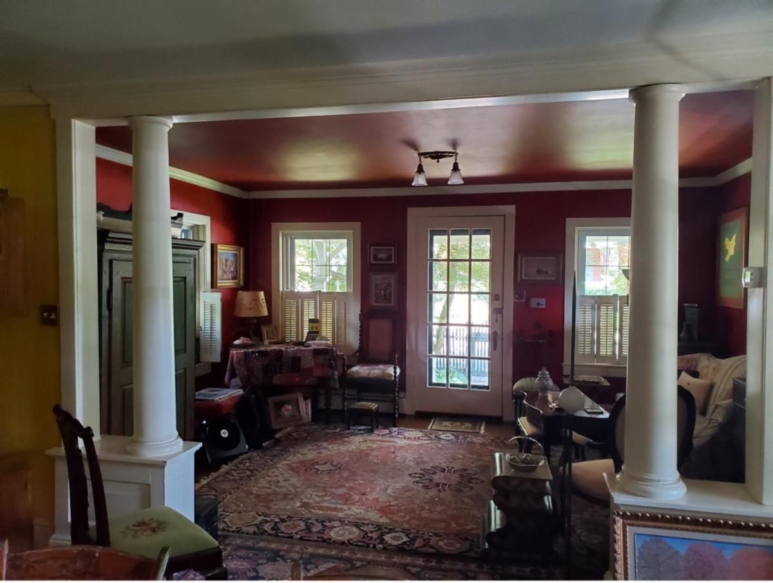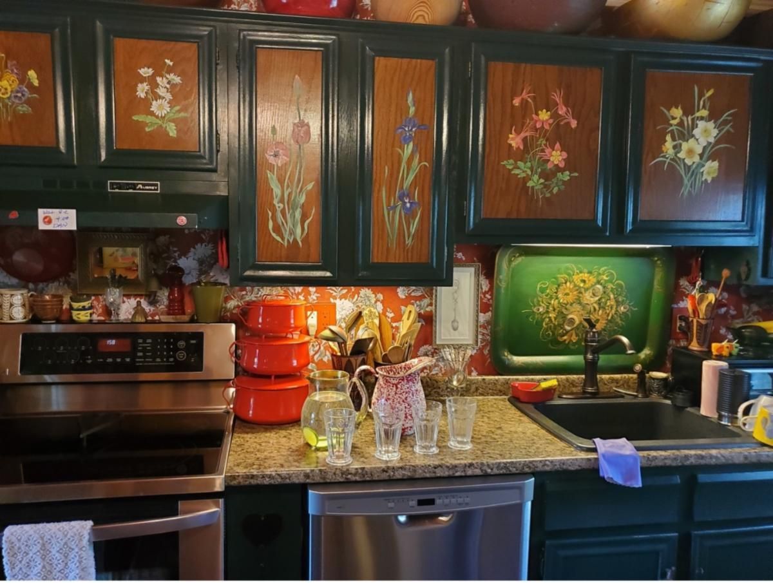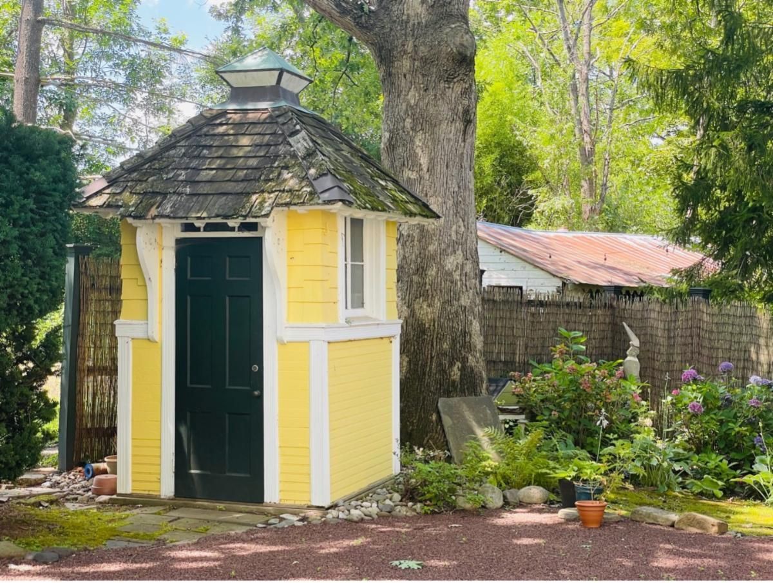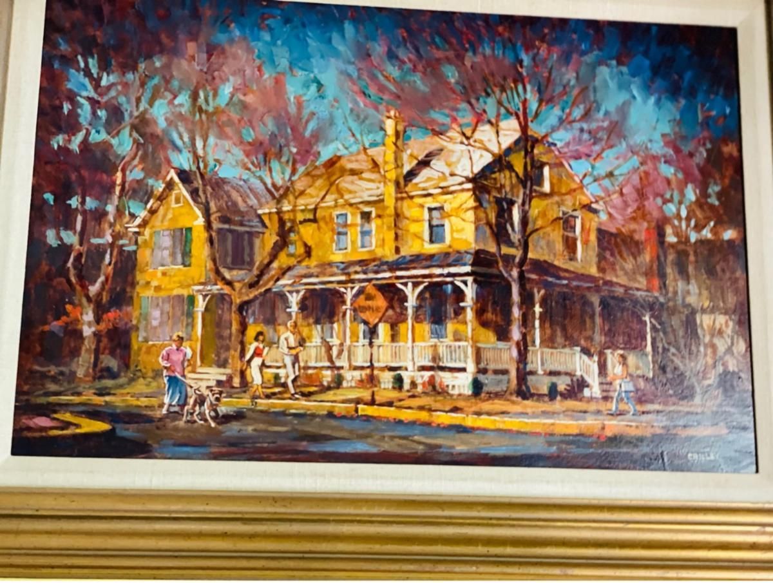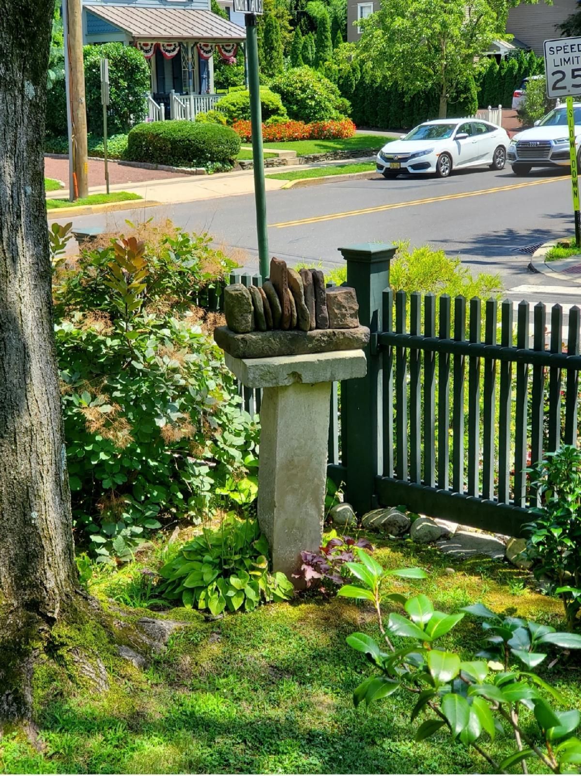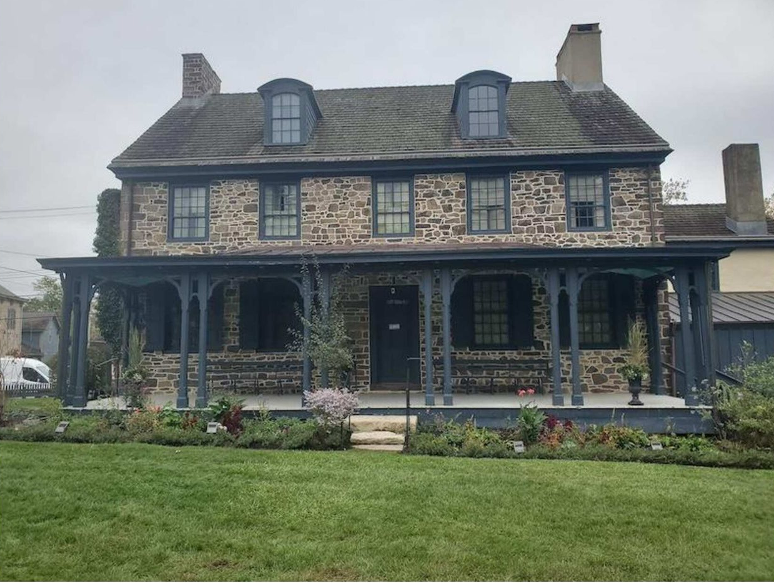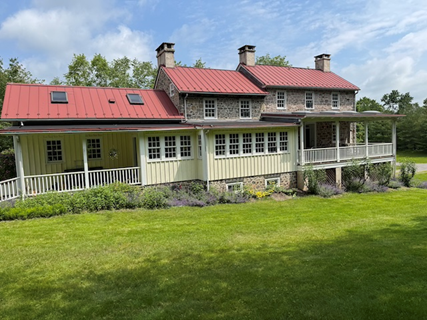75 North Main Street - "Turtle Soup"
August 2023
The Paxson Estate was sold to developers in the 1890s, leading to the development of North Main Street. The 75 North Main Street property was acquired by next-door neighbors Joseph and Sadie Smith who erected the home in 1933. After two subsequent sales, Sherry Baker became the owner in 1973, and continues to this day.
It is somewhat similar in style to other Victorian homes on North Main Street. However, it was built approximately 30-40 years later than those Stick-style homes with different features. A wrap-around porch exists on two sides of this corner property and features a porch swing loved by the owner’s young grandchild. The porch was lengthened and a new addition was added to the rear of the property in 1987 resulting in the loss of a separate rear porch. The addition houses a first-floor office and an expanded second-floor master bedroom with an ensuite bathroom. Many original features still exist including wooden columns on either side of a broad entrance between the living room and dining room. Another upstairs bathroom features a soaking tub and Anaglypta thickly embossed ceiling.
Ms. Baker has added wallpaper in the kitchen and other rooms, including the reproduction of a 16th-century wallpaper pattern in the master bedroom suite. The attic yoga and meditation studio are reached by a wooden staircase with curved sycamore branch railings. An outhouse rescued from demolition in Philadelphia now serves as a garden shed in the backyard. The owner had the exterior stucco painted yellow reminding her of her Southern roots.
Water plays an important part in the history of many New Hope structures, and 75 North Main Street is no exception as related in an interview and tour with Ms. Baker. An artesian spring arises behind this property and at one point was routed underground into a swale in the basement. A previous owner, Mr. Lewis, loved turtle soup. The swale would be filled to about one foot deep, and turtles would be placed there until they were ready for use in soup. That spring now drains directly into the Delaware River via a storm drain.
Multiple Delaware River floods reached this house, in spite of its relative distance from the Delaware on the west side of Main Street. The 1955 flood reached above the first-floor windows. The next highest flood was in 2005, and it filled the basement to within an inch of reaching the first-floor planks. The basement ceiling beams were old enough that they did not warp. The owner was not home and was unreachable at the time of another flood in 2004. Friendly neighbors broke into the house and removed items to lessen the damage.
Prominent local artist Joseph Crilley’s oil painting of the home hangs in the dining room. Works by Solebury resident, Richard Zinn, also hangs on the walls. Outdoors at the corner of the front yard is a Steven Snyder sculpture consisting of several small stones sitting on a pedestal, aptly named “Library.” Bucks County woodworker of note, Phillip Lloyd Powell, lived next door and kept Ms. Baker supplied with tools.
The Parry Mansion Museum Archives Team is a team of passionate and energetic volunteers who bring diverse, professional backgrounds to advance our archives with programs such as this monthly series “Beyond the Door,” and individual and community research request fulfillment and so much more. Many thanks to the Archives Team!
