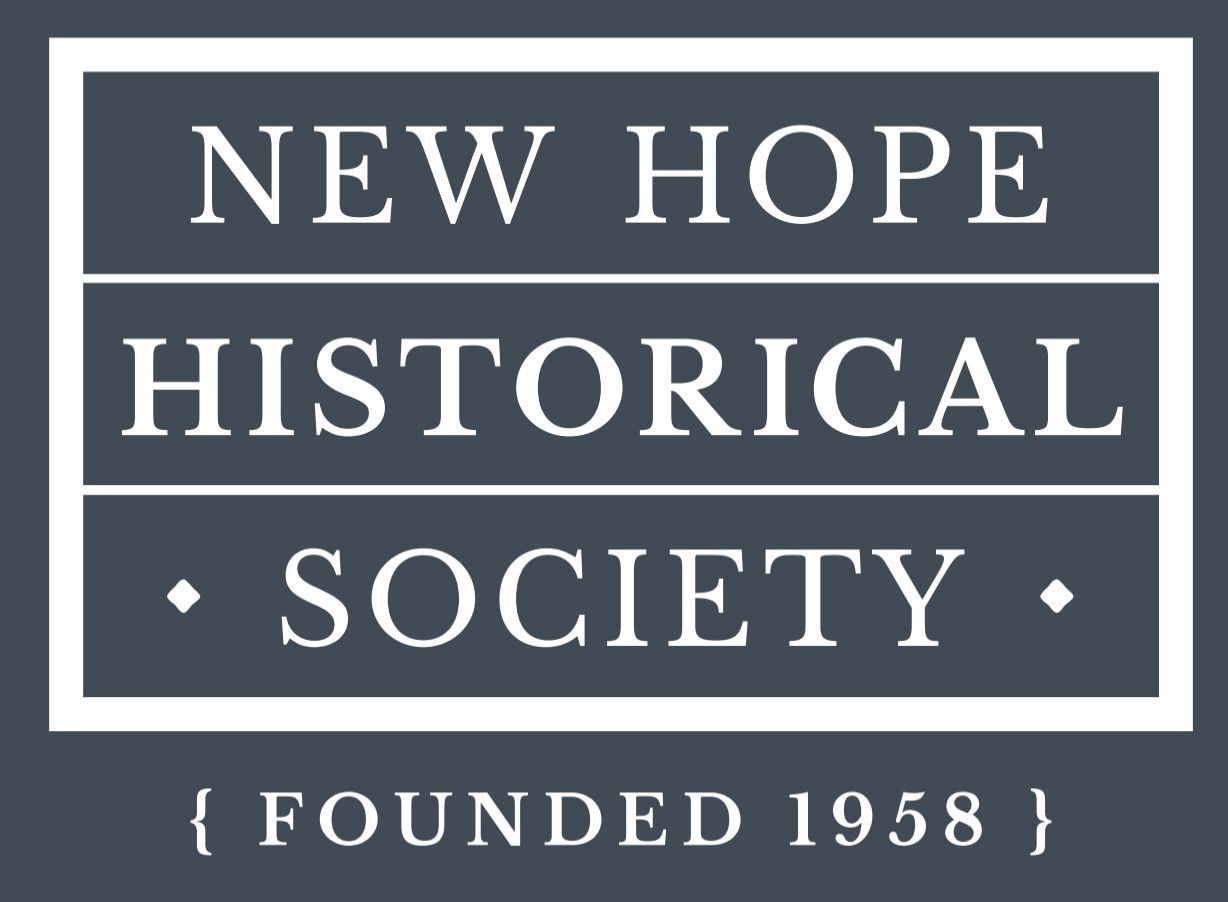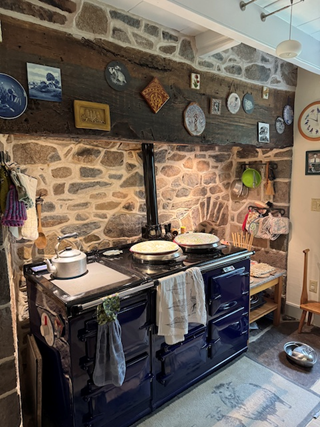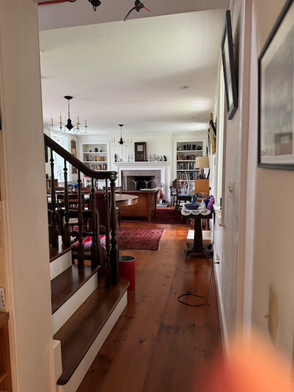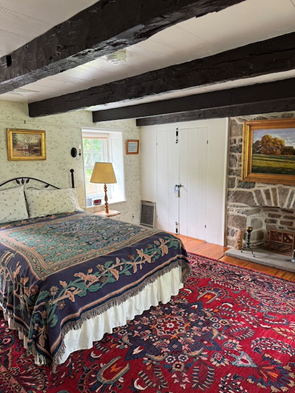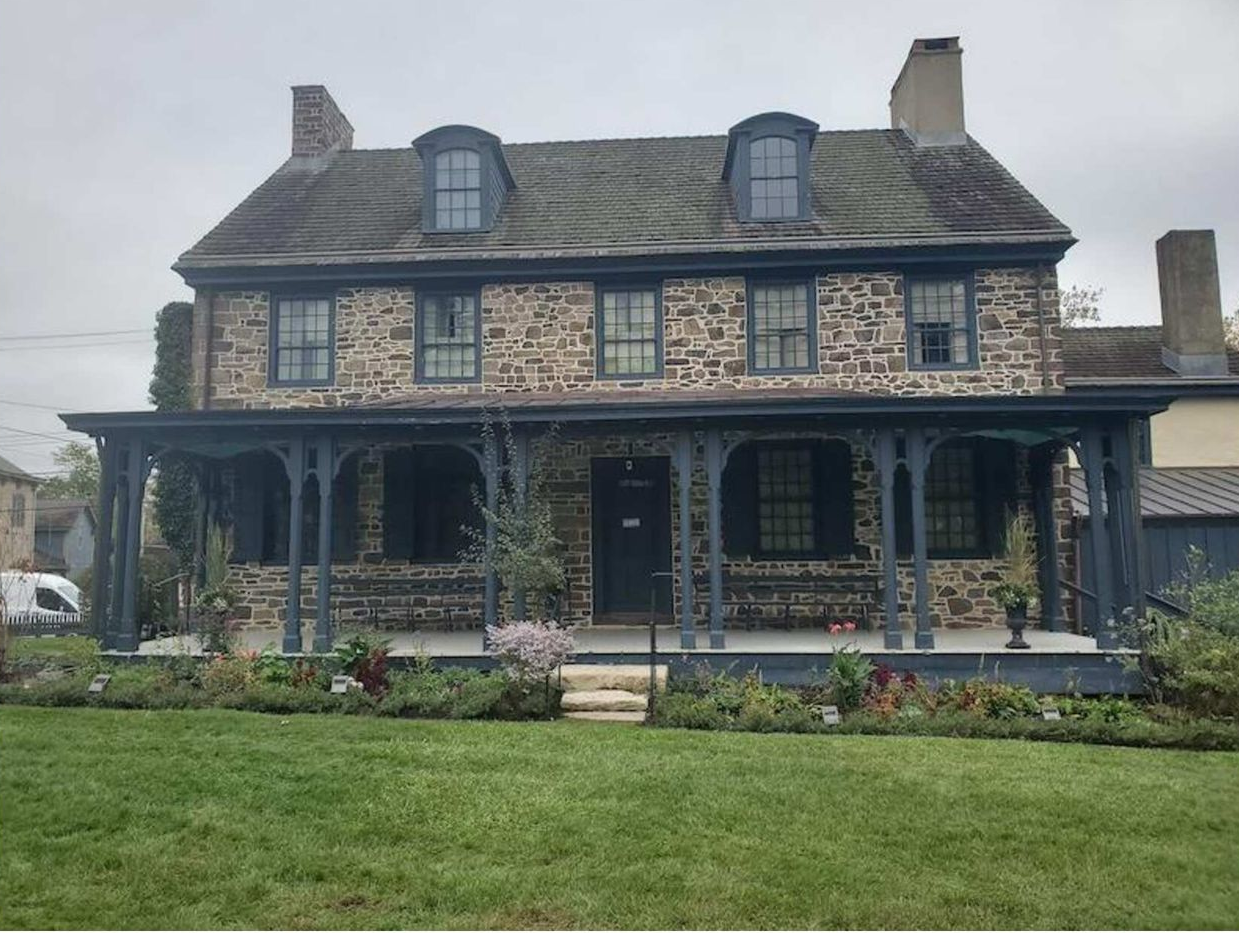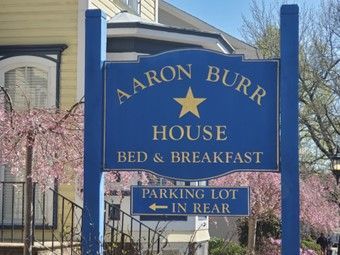The Northwood Farm- A Witness to History
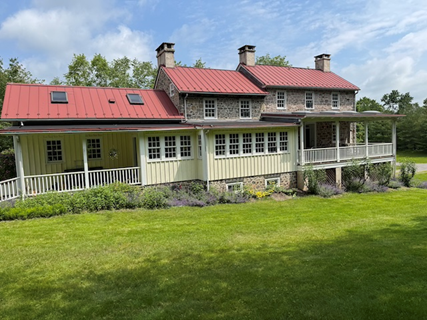
The Northwood Farmhouse Today.
July 14, 2025
One of the oldest surviving structures in New Hope, Northwood Farmhouse, has stood watch over events significant in American history. Today it is the home of George and Frances Rhoads, who graciously allowed New Hope Historical Society archives committee members to interview them and to visit their historic home. George is a direct descendant, eight generations later, of Thomas Paxson, a Quaker, who purchased Northwood in 1763. It now sits behind the Maple Grove mansion, which is easily recognized from Bridge Street just east of New Hope-Solebury High School. Until 2002, Northwood was located 0.2 miles further back on what is now school property and was then reached by a gravel lane of which the existing Maple Grove driveway comprised the southern end. Northwood Farm's land extended north beyond the present Route 202. Thomas Paxson purchased Maple Grove Farm a few years after Northwood (items in the NHHS files indicate 1770). The combined holdings then comprised over 600 acres from Bridge Street to north of Rabbit Run, west to Sugan Road, and east to the Delaware River. This article is drawn from our visit with the Rhoads and the archives at the New Hope Historical Society.
Northwood was one of 6 local farms purchased by Thomas Paxson for his 6 sons, and Northwood was designated for his son, Oliver. Oliver Paxson would become the father of Jane Paxson, future wife of Benjamin Parry, also a Quaker, and first Parry owner of what we now call the Parry Mansion.
The date of the initial construction of Northwood has been estimated to be 1730-1740, with an addition dated to about 1763. The central part of the home is the oldest and initially consisted of a single room on each of four levels: first floor, second floor, attic and dirt floor basement. Acreage was sold over the generations for the sand pit, the canal, the railroad, and housing on North Main Street. Starting in the 1930’s the school district obtained ownership of successive pieces of Northwood Farm through purchase and eminent domain. This culminated in 1996, when the School District acquired all but 12 acres of the remaining farm including the farmhouse. The structure of Northwood was largely unchanged since the 18th century and did not meet code for school purposes, so the school allowed the Rhoads to buy the house back for $1.00 with the proviso that they move it to their remaining 12-acre parcel. That move occurred in 2002, and after 4 years of renovation, George and Frances moved into the home. Modern frame additions were built on the west and south sides of the house, and the interior of the house was reconfigured to replace the original spiral stairs with a modern staircase. The colonial fireplace was retained, and now houses a gas-fired AGA cooker. Renovations exposed a small additional fireplace in the bedroom above the kitchen.
Colonial era fireplace with a modern AGA cooker.
The 18th Century stone farmhouse was built in two sections, the first being made of “mountain stone,” quarried from nearby hills, and the second (with higher ceilings) from field stone (red shale) that underlies the flat areas of New Hope and Solebury. Kitchen ceiling beams are original, as are pumpkin pine floorboards. Early additions were not always added at the same level, so steps up and down occur as transitions are made from one part of the house to another. Staircases were both added and removed to accommodate contemporary use.
Interiors at Northwood Farm. The fireplace at right was uncovered during renovation.
As noted above, the mansion, called Maple Grove, that today sits south of Northwood Farm and fronts Bridge Street was acquired by Thomas Paxson in 1770. Additions were made by Thomas’ great grandson Elias Ely on the west side in 1823, and Elias Ely’s daughters Margaret Ely (Rhoads) and Ruthanna Ely (Paxson) in 1858 on the east side. The east side addition actually replaced an existing structure, but with Victorian architecture still visible from Bridge Street. Building materials removed from the existing structure in 1858 were then incorporated into the “yellow cottage” which was built to house tenants and still stands northwest of the big house. The above sisters Ruthanna and Margaret with their brother Richard eventually divided their property. Those divisions provided ownership of the mansion to Ruthanna when Margaret got married and moved away and Richard moved to Cintra across Bridge Street. Ruthanna married (another) Oliver Paxson, and Maple Grove was occupied year-round by their descendants and kin until about 1905.
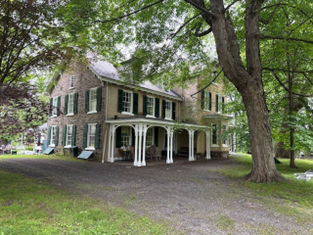
Maple Grove, fronting Bridge Street.
For most of the 20th Century it was used by family as a seasonal vacation home. More recently it has been used by various family members and as a gathering place for regular family parties. The stone remains of the Maple Grove barnyard wall are located between Northwood and the mansion. A privy, smoke house, ice house and carriage house are still standing, but a previously existing barn is gone.
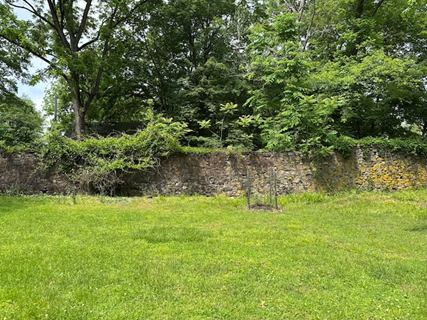
Barnyard wall at location of former barn just south of the current location of Northwood Farm.
The Rhoads retain a number of early 19th Century artifacts from the properties including a collection of early Quaker quilts, old family bibles, and the day books of Hugh Ely, grain merchant and brother-in-law of Benjamin Parry. Hugh was the one-time owner of the property, and is third great grandfather of current resident, George Rhoads.
George Washington’s troops camped twice on the Maple Grove property, in 1776 before the battle of Trenton, and in 1778 before the battle of Monmouth. Martha Washington was said to have stayed in Northwood when troops camped nearby. Thomas Paxson was owner at the time and a Quaker, a religion strongly associated with pacifism. His specific feelings about an army on his property are not known. George and Frances are members of Solebury Friends Meeting, continuing the Quaker tradition that has survived the generations.
While George and Frances Rhoads live in the Northwood Farmhouse, the entire collection of buildings and property is jointly owned by a partnership with other descendants of the Paxson, Ely and Rhoads families. Remaining acreage is no longer farmed, being too small a parcel to make that practical.
George’s father was a well -known surgeon for whom the Rhoads Pavilion at the Hospital of the University of Pennsylvania is named. George and Frances were both also trained as physicians. George had a long research career and served for many years as Associate Dean of the School of Public Health at Rutgers University, and Frances practiced and taught pediatrics in a number of academic and practice settings, most recently at Hunterdon Medical Center.
Many thanks to George and Frances Rhoads for allowing us to tour their home and interview them. We are also grateful for the valuable feedback they provided affecting the completeness and accuracy of this article prior to publication.
Participants in preparation of this article included NHHS executive director Kate Brindle, President Bobbi Cross, Board Member Tom Lyon, and volunteer Tom Williams.
