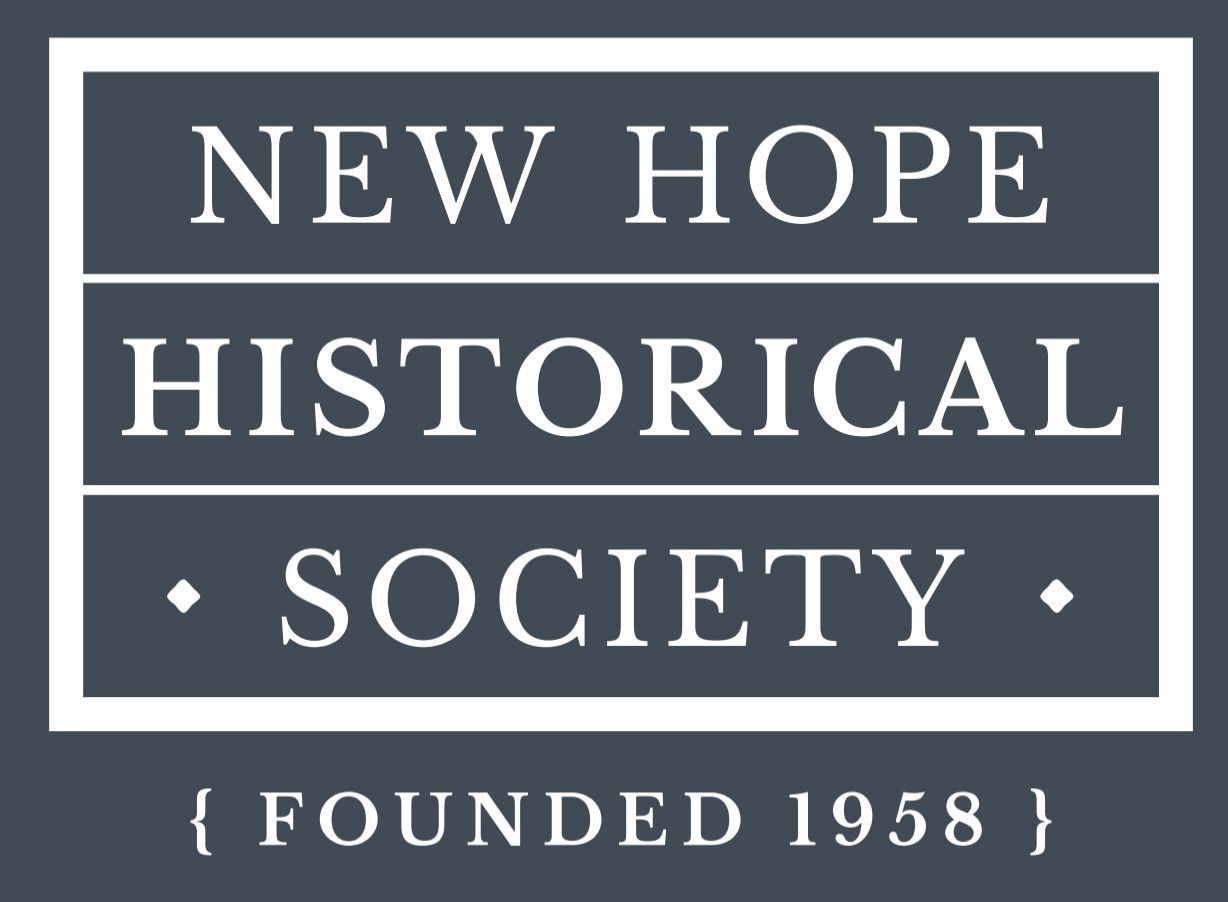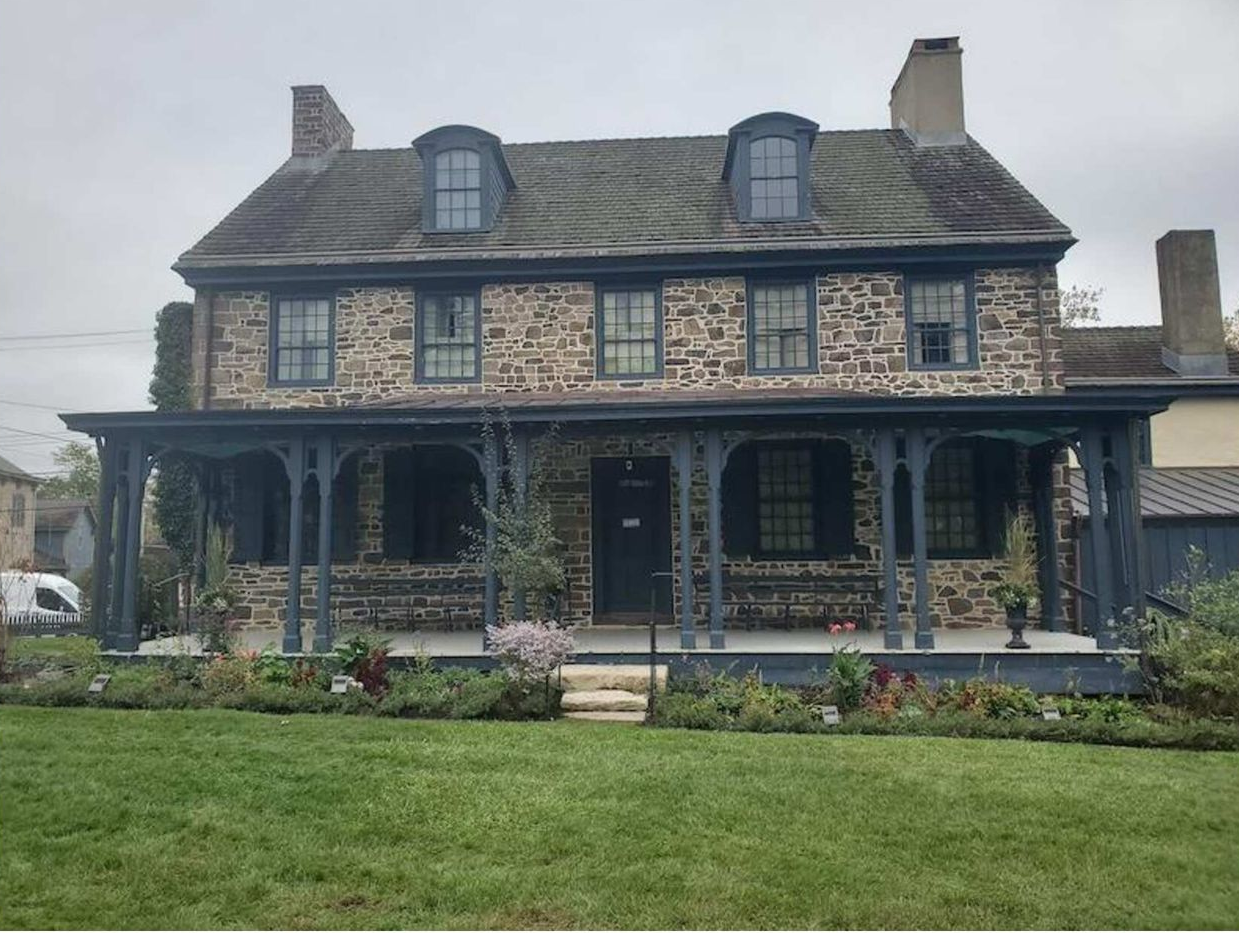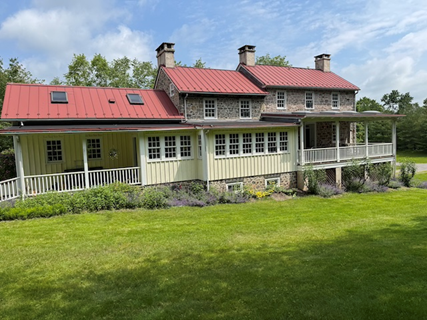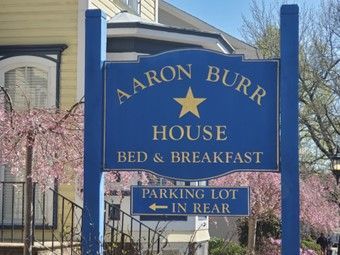Old School became the Little Shul
Beyond the Door
30 September 2025
Old School became the Little Shul
85 West Mechanic Street
29 August 2025

Kehilat HaNaHar, the Little Shul, today
High atop West Mechanic Street sits a turreted building dating back about 175 years. It was once a public school and later a stained-glass studio, restaurant, storage facility & apartments, and now a synagogue, Kehilat HaNahar, which is Hebrew for river congregation, and is affectionately called the Little Shul by the River. It was famously featured in Joseph Picket’s painting, Manchester Valley. That painting hung in the school for many years and is now owned by the Museum of Modern Art in New York. Ownership history of the property includes prominent New Hope names such as Parry, Coryell, Ely, and Minford. New Hope Historical Society (NHHS) archives volunteers were provided an informative interview and tour by founding synagogue members Carl Glassman and Abraham Liebson, as well as synagogue member and NHHS vice president, Abrey Light. Other content of this article is drawn from NHHS archives.
1832 title records show Parry Mansion owner Benjamin Parry selling this future school property to Lewis Slate Coryell, great grandson of ferry owner Emmanuel Coryell for whom New Hope was once named. New Hope Historical Society historian, Roy Zielgler, has written that the location is a “forest-like setting atop a hill where Washington’s troops defended the town from British troops by establishing a redoubt nearby.” For $115 it was sold again in 1848 during Lewis Slate Coryell’s bankruptcy. Interestingly the title records contain his name again in 1850 when the School District of the Borough of New Hope purchased the property for $300 and Coryell was listed as one of the district directors. An 1850 map of New Hope marks the property as “P.S.” It is estimated the building was built about that time, though a 1977 application to the Bucks County Register of Historic Places states it was built in the “early 1830’s”.

Early undated photo of school
It served the school district for the next nearly 90 years. By the 1930’s there were barracks style trailers on the downhill side of the school, housing the upper grades, while the elementary grades met in the original building. In 1931 the high school grades moved to the new New Hope High School (now New Hope Solebury High School) on West Bridge StreetiHigH, and by 1938 the elementary grades also were moved off the property. The NHHS archives contain many dated photos of students gathered outside the old school house, as well as one showing students sitting inside on pew-like benches in about 1907.
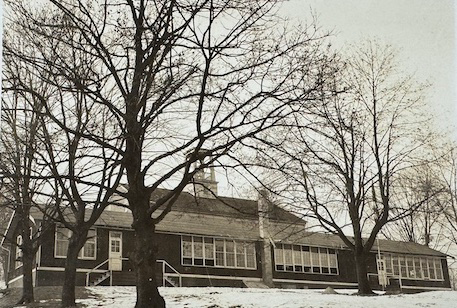
Barracks style trailers adjacent to school, likely about 1930
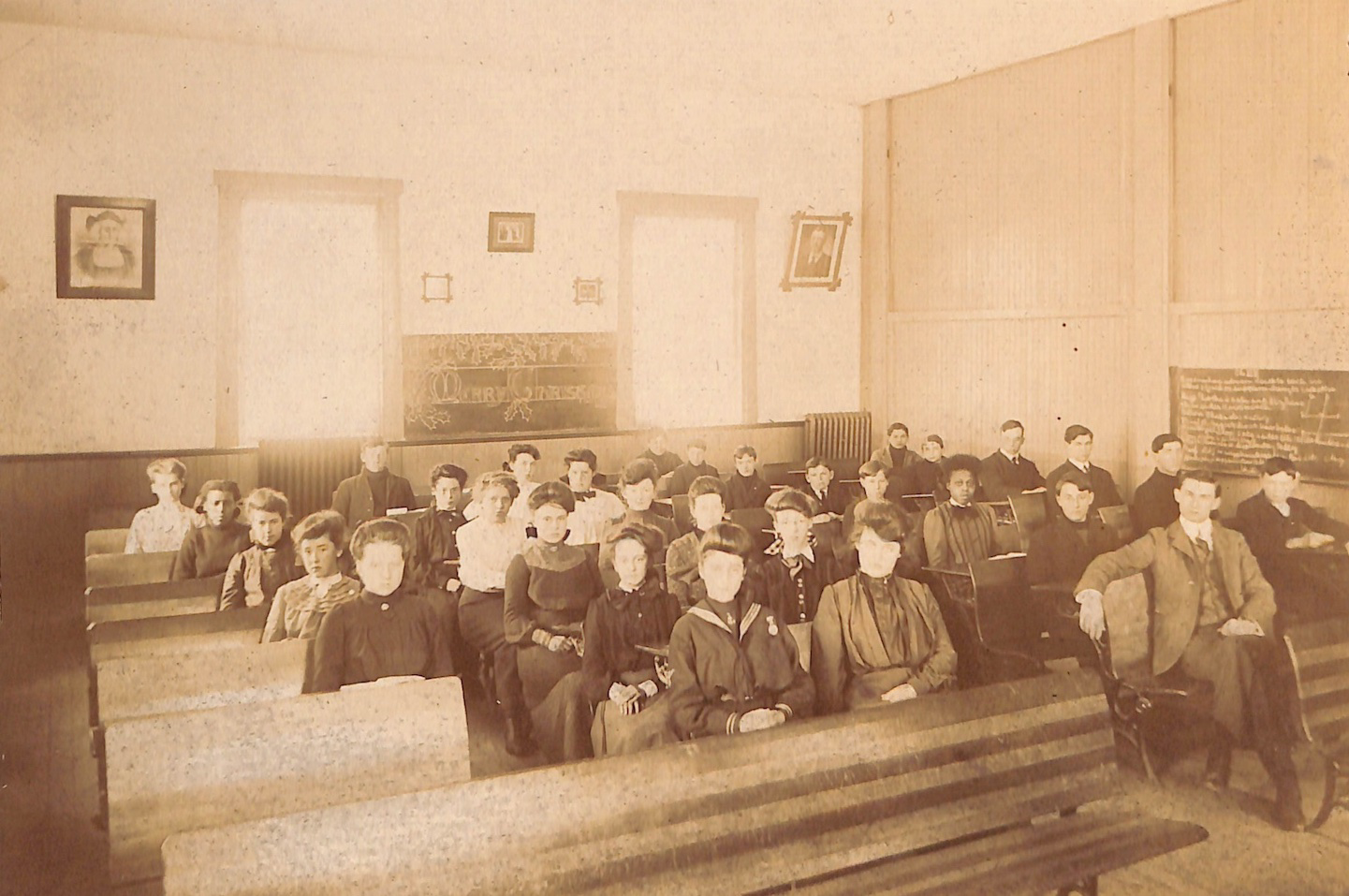
Students in school about 1907
After the students moved out the district sold the building and acreage to Valentine d’Ogries for $4000 in 1941. He was a stained-glass artist and used the premises for a studio. Mr. d’Ogries is listed on the Michener Art Museum Bucks County Artists Database noting his works may be found in churches in Chicago, IL, New Canaan, CT, and Trenton, NJ.
After d’Ogries died in 1959 the property ownership moved to Albert Huber who ran his restaurant, the Old School House Inn, from the site. News articles describe him as a rather eccentric gentleman and there are several amusing stories published about him. In his 1983 New Hope Gazette obituary it states “Legend has it Albert was once so incensed when a customer asked for ketchup to put on his potatoes that he ordered the diner to leave the restaurant.”

Albert Huber
By 1968 the title progressed to the Trevose Savings and Loan Association, and soon thereafter for $60,000 to New Hope restaurateur, Pamela Minford. She is known for her ownership of the Hacienda Inn and Restaurant and The Fabulous Fountainhead event venue (originally built as a private club by famed Bucks County author James Michener). In 1981 Ms. Minford became the first woman to win the Central Bucks Chamber of Commerce’s Business Achievement Award. She used the upper floor of the old school building for storage and the lower floor was divided and rented as apartments. Minford is listed in the “Changemaker, Allies” section of the New Hope Celebrates website.
In 1996 the 5500 square foot, 12 acre property ownership passed for $300,000 to Kehilat HaNahar, the Little Shul by the River. Many details about this part of the story were provided first person by the folks mentioned in the opening paragraph of this article. In the early 1990’s members of a local group that would go on to purchase the old school began meeting and holding Jewish services in local venues in Lambertville and the Solebury Meeting House. As their gathering size grew a member subset consisting of Carl Glassman, Howard Mann, Herb Sandor and John Larsen approached owner Pam Minford, and the sale was completed in December, 1997. The stairs from the first floor to the second floor were incomplete, so site inspection included dropping through a hole in the second floor to reach the first. The building required both cleaning out and extensive renovation. Dozens of old window AC units and metal beds in storage were removed along with old plates and silverware. Our interviewees state that New Hope Borough government has been very supportive during both renovation and operation of the synagogue.
When thick insulation was removed from the second-floor interior ceiling an old pressed tin ceiling was exposed and later repaired, complementing the pressed tin wall covering. As often as possible original features were preserved. New windows, now still trimmed by original woodwork, were donated by Frances Finkle of the Finkle's Hardware family. The original school bell had been transferred to the Bridge Street high school in 1932, and an 1838 replacement was located and installed in the belfry. Those who have climbed up to the belfry report a panoramic view of New Hope, Lambertville, and the Delaware River. Beautiful stained glasses were installed over the years in honor of various members and their families.
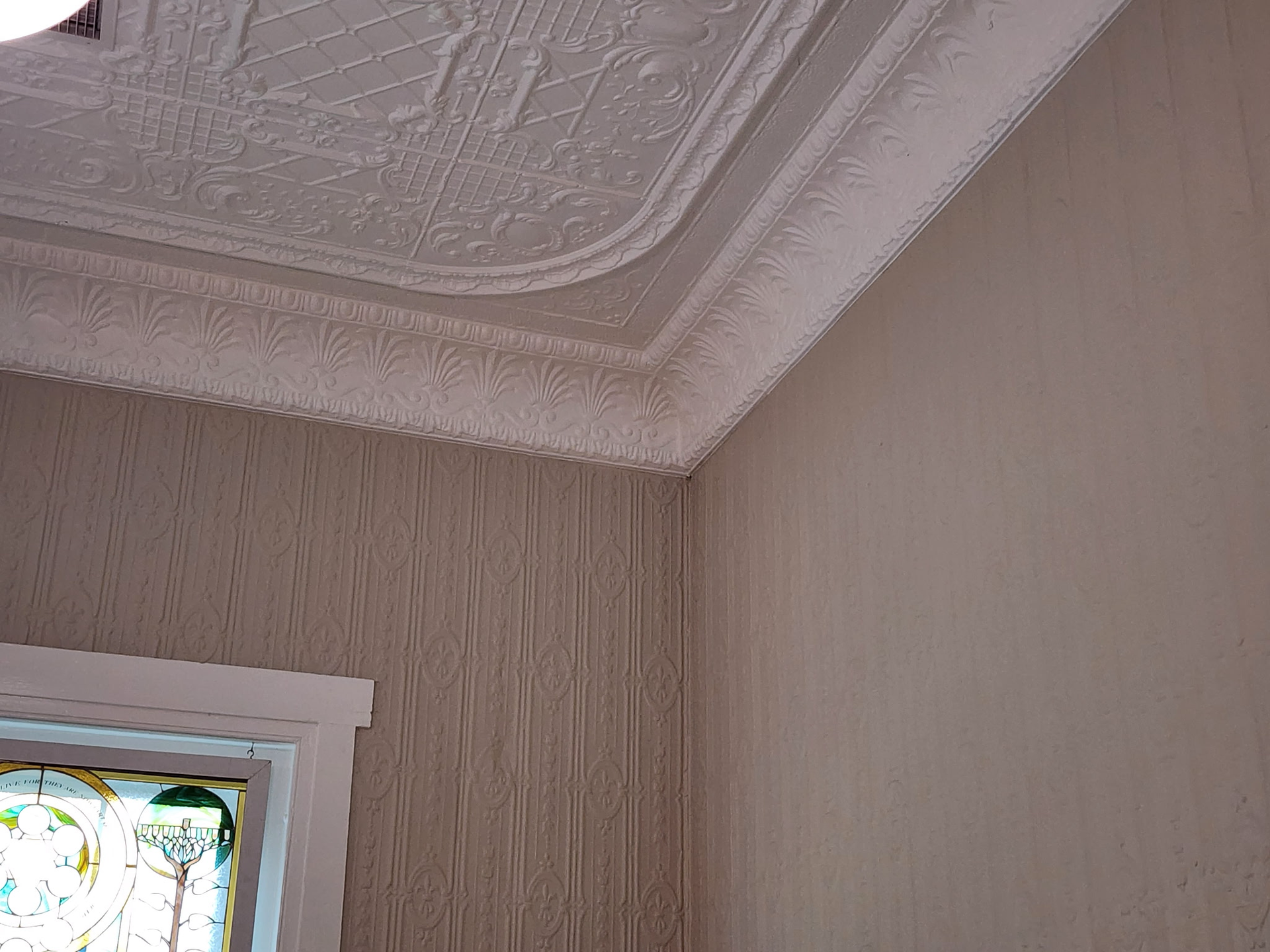
Detail showing tin ceiling exposed during renovation
The building appears to have been stone in the Joseph Picket painting, but is now stucco. It sits on a hill with an enclosed second floor foyer and south facing front entrance from a parking area. The first floor also has a north facing entrance as the hill slopes down. This non-enclosed, covered entrance leads to a series of rooms that are used for education, meeting and kitchen purposes. Exiting the lower entrance results in discovery of two sets of adjacent brick foundations, possibly the remains of boys’ and girls’ outhouses.
The upper foyer entrance (with a more recently installed staircase to the lower level), leads to offices, and two large sanctuary rooms separated by an original sliding door that can be raised to join the rooms into one. Cabinets and wainscoting are original. Tall ceilings and many windows wash the second-floor interior with light. Sanctuary furnishings include an Ark holding the Torah, lectern and Torah reader.
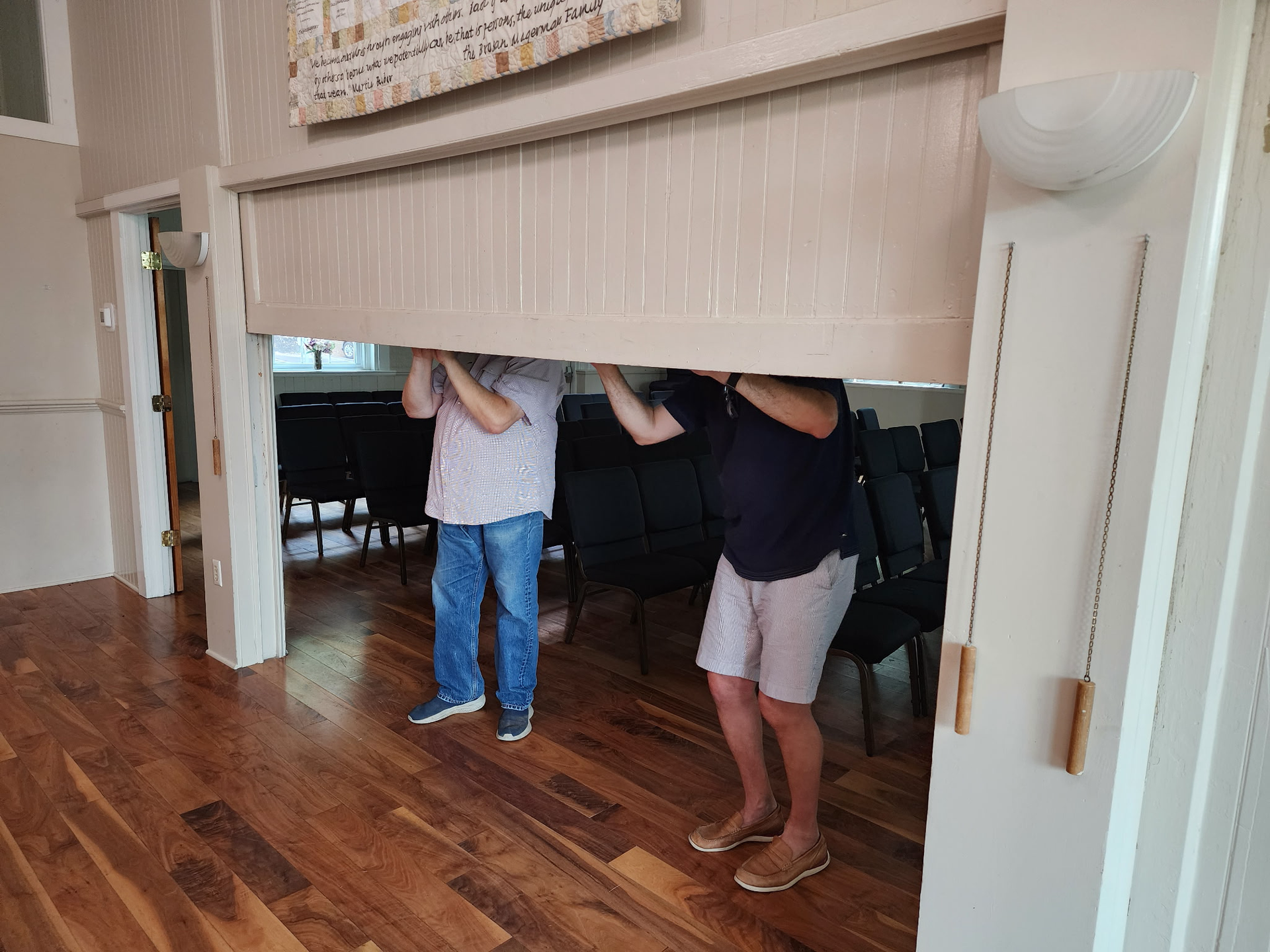
Carl Glassman and Abrey Light lifting sliding door
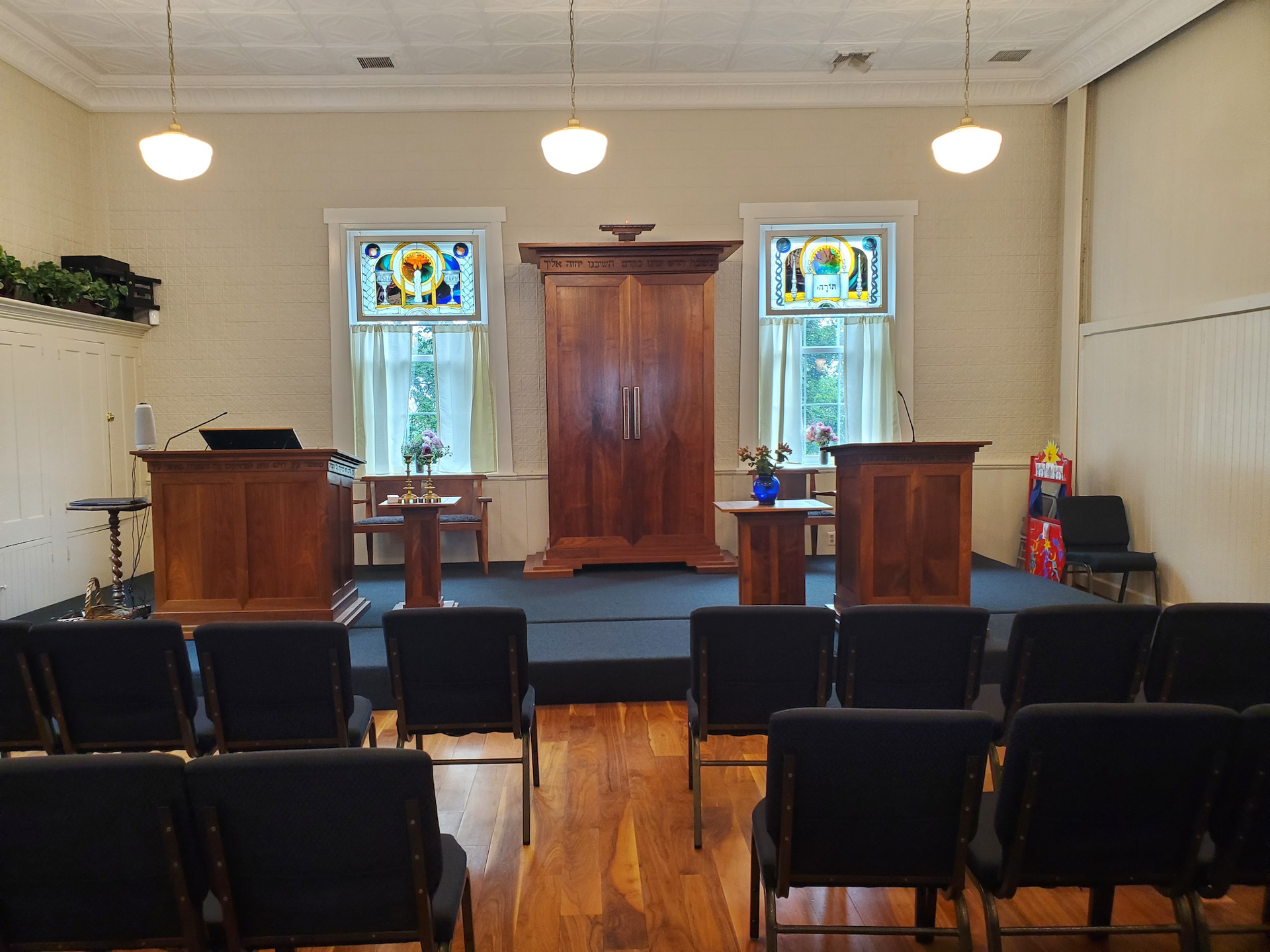
The sanctuary today where once public school held class
On June 24, 1998 the building was dedicated as a synagogue, becoming the first permanent Jewish religious structure in New Hope/Solebury. The congregation has grown from serving about 50 families in 1996 to about 130 families now drawing from both sides of the Delaware River as symbolized by the bridge in their logo. The adopted religious philosophy is Reconstructionist. Carl, Abraham and Abrey report that education and social action are core values. They add that in keeping with community as well as Reconstructionist values diversity is respected, including in religious observance, and with regard to gender and sexual orientation. Sandy Roth was the first rabbi involved since the early days, even prior to her completing studies at the Reconstructionist Rabbinical College. She was succeeded by Rabbi Diana Miller, while the current rabbi is Janine Jankovitz.
Many thanks to Carl Glassman, Abraham Liebson, and Abrey Light for providing a generous interview and tour to help in creating this article.
New Hope Historical Society participants in the project included archives volunteers Michele Gunnels, David Hartman, Sandie Mines, and Tom Williams, and board member Tom Lyon.
If you are the owner of a historic New Hope property and are interested in sharing your property through our “Beyond the Door” series please contact us here: info@newhopehistorical.org. We would love to talk to you. Who knows, our archival files may contain information you may not know yet! Effective with our next publication a free one year membership in the New Hope Historical Society will be provided to interviewees.
