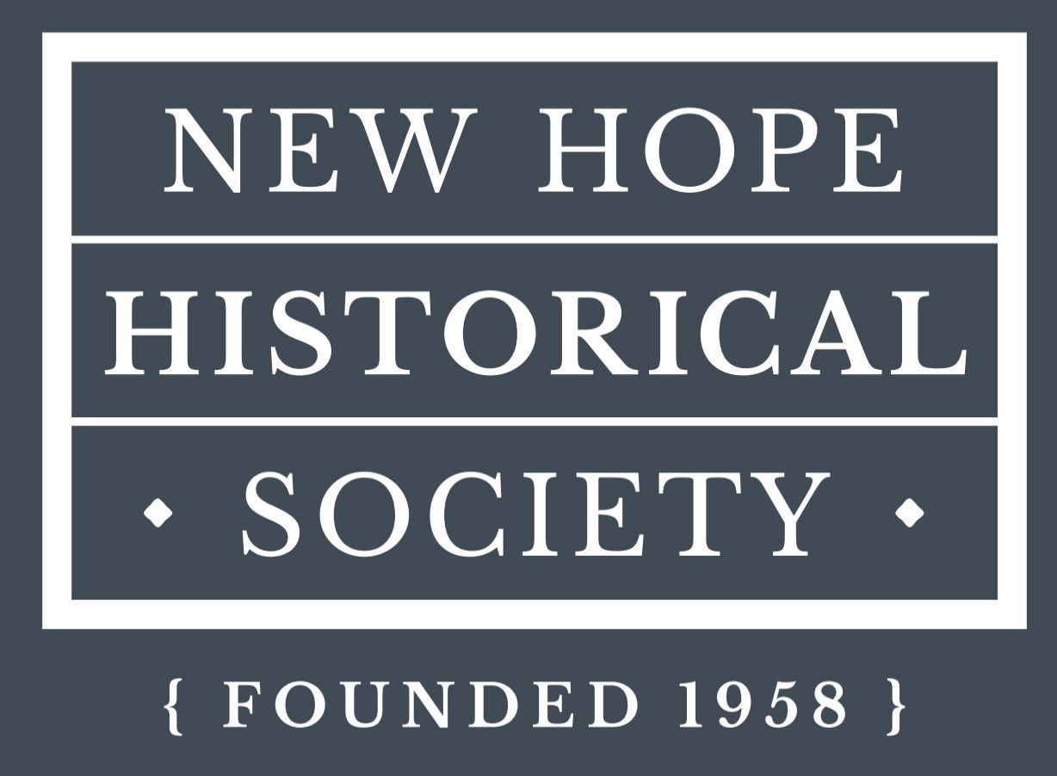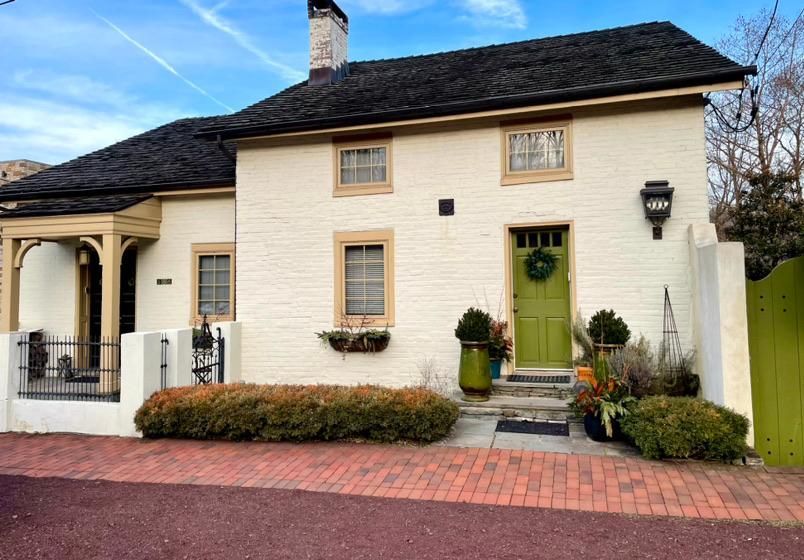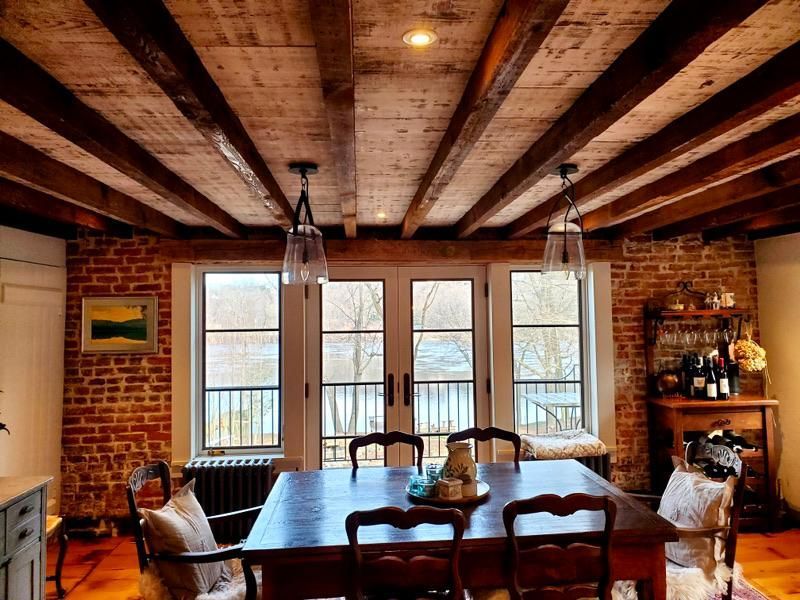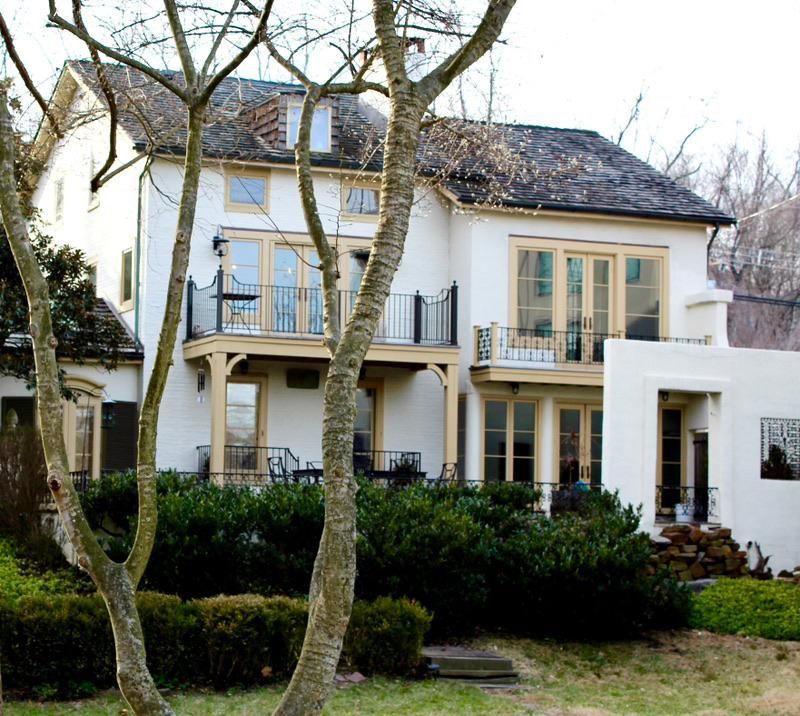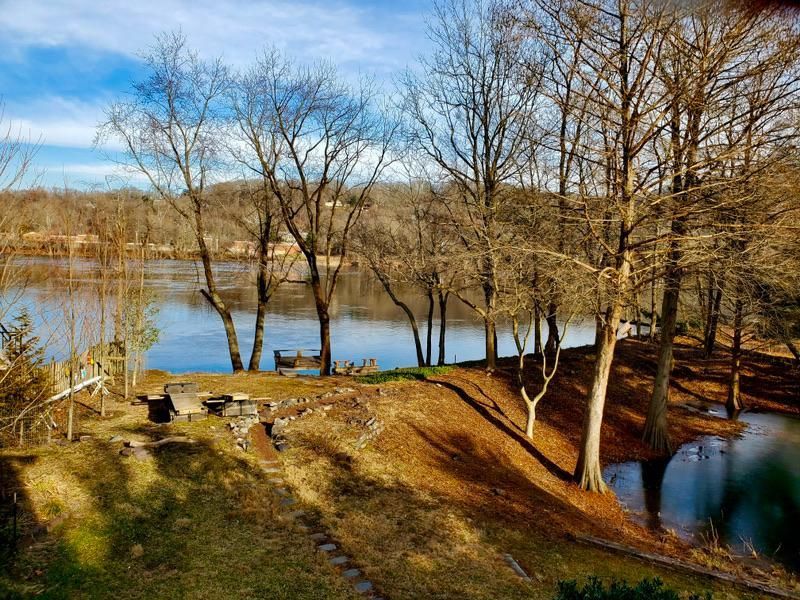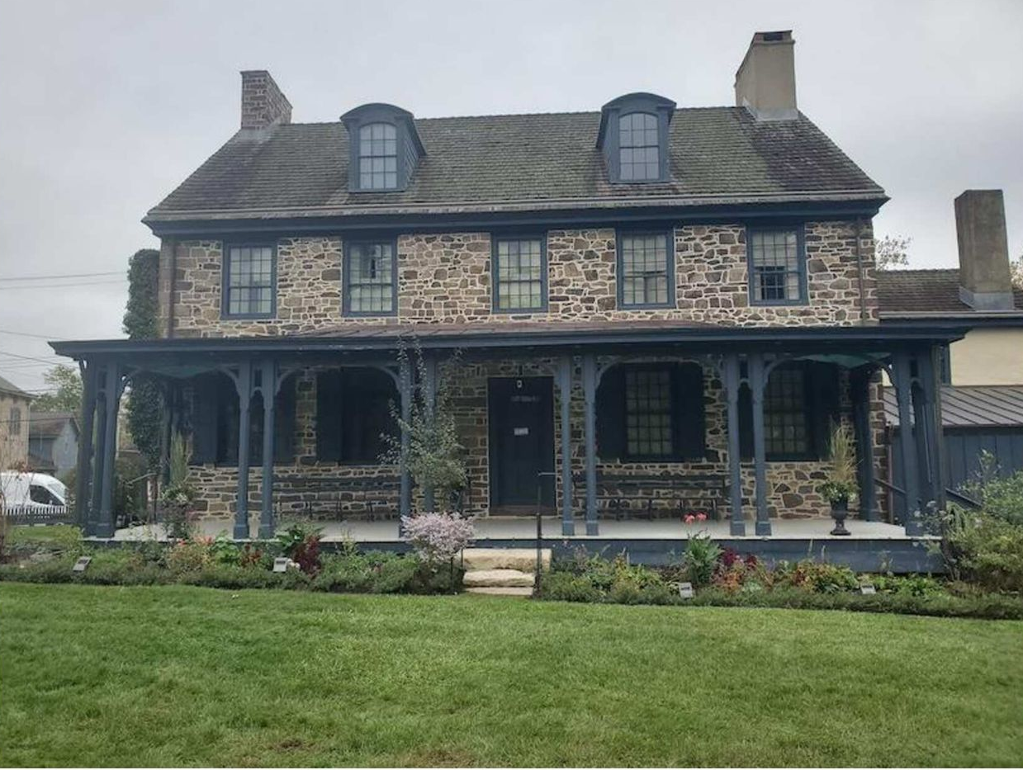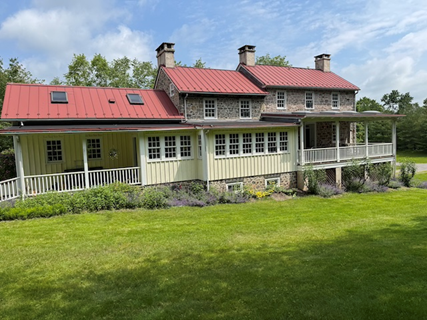The Locktender’s House – Lock 10
The house was built in 1832 by Lewis Slate Coryell, who was born in 1788 in Hunterdon County, N.J. Lewis was a direct descendant of Emmanuel Coryell, namesake of Coryell’s Ferry as New Hope was known at the time of the American Revolution. Lewis married Mary Van Sant and moved to New Hope in 1820 where Lewis built his lumber mill, Union Mills. Sometime thereafter Mary Van Sant inherited the parcel of land where The Locktender’s House-Lock 10 is now located from her father, Joshua Van Sant Joshua had received the property from Joseph Wilkinson son of Ichabod Wilkinson who in 1753 had purchased part of the original mill tract from Richard and Thomas Penn.
The Locktender’s House located at the very southern end of South Main Street served the canal for nearly 100 years, until the canal went out of business in 1931. The original lock tender was Samuel Stockdon and the last was Levi Winters to whom the property was sold in 1946. To the south of this house along the towpath, you will find the Locktender’s House for Lock 9 and a toll collectors office. To the north of the house are the homes used to house the canal workers in the 1800s.
The outlet for the canal into the river, just yards south of this Locktender’s House was built to connect boats to the New Jersey, Delaware and Raritan canal, allowing access to New York ports. Multiple iron cable anchors have been found along the river’s edge. These anchors are believed to have held the cable that was used to move the boats out of the canal and across the Delaware River.
Purchased by Michele Becci and Jay Freeo in 2016, the house has been actively restored. The remodeled kitchen and dining room have the original hemlock ceiling. The street level kitchen, dining room and living room floors are original pine timber. A Palladian window in the living room was believed to have been added in the 1960s by previous owners. A beautiful view of the Delaware River is seen from the living room and dining room of the remodeled home. Upstairs consists of an office, a guest bedroom, and a bathroom. A second home office is located below the kitchen. The master bedroom faces the Delaware River. The lowest level houses the original walk-in fireplace. The foundation of the home consists of red argillite stone, similar to that seen in the exterior of the Parry Mansion Museum and barn, and also was used in the new garage construction and remodeling of the home.
The Parry Mansion Museum Archives Team is a team of passionate and energetic volunteers who bring diverse, professional backgrounds to advance our archives with programs such as this monthly series “Beyond the Door,” and individual and community research request fulfillment and so much more. Many thanks to the Archives Team!
